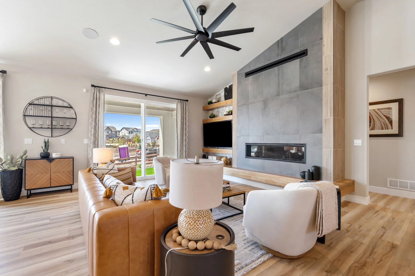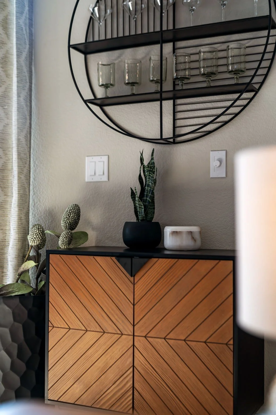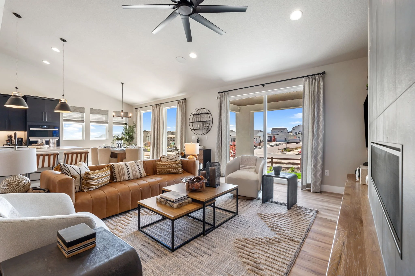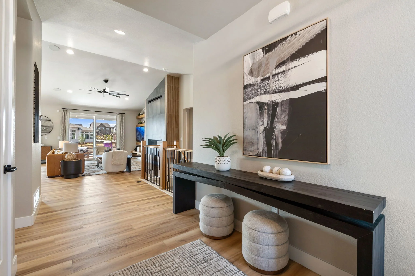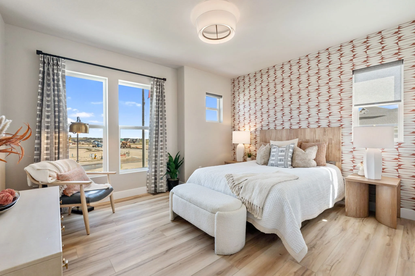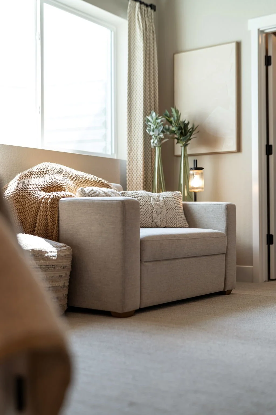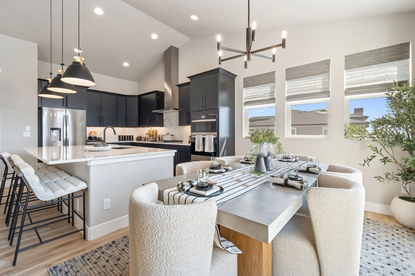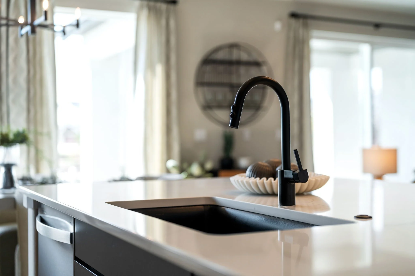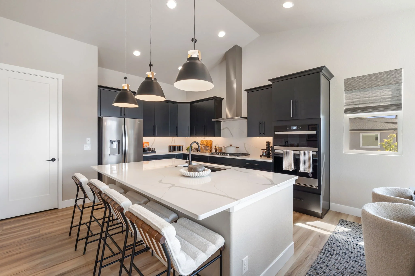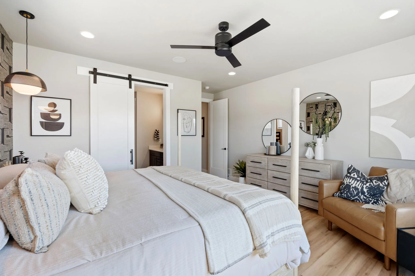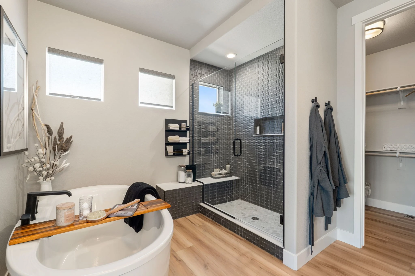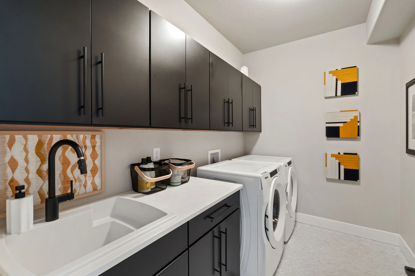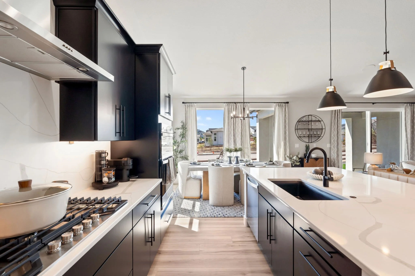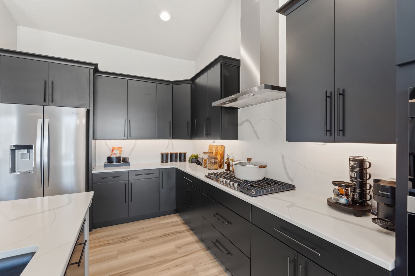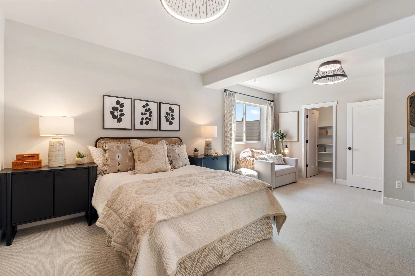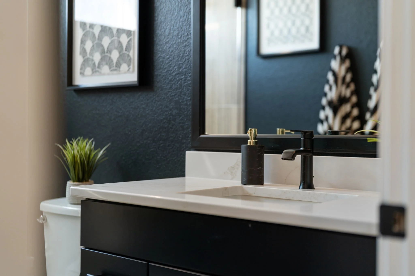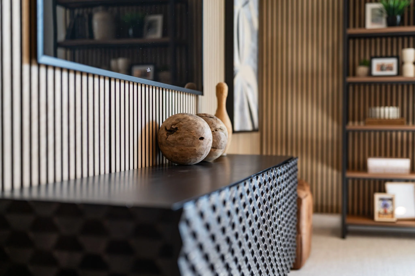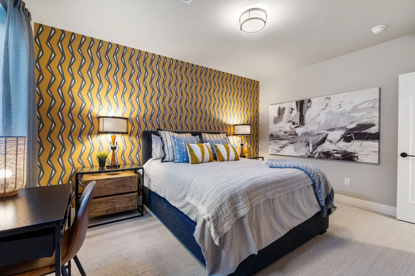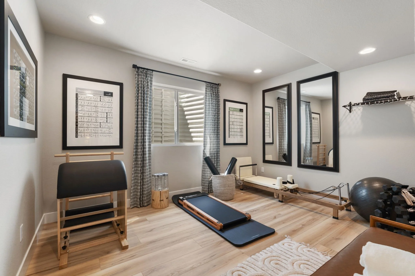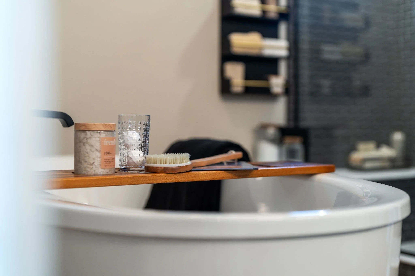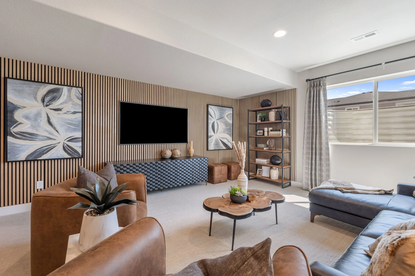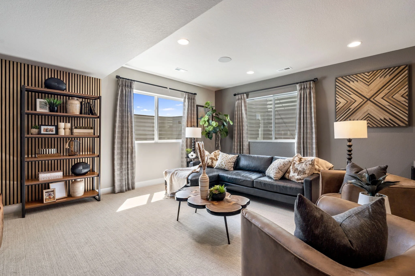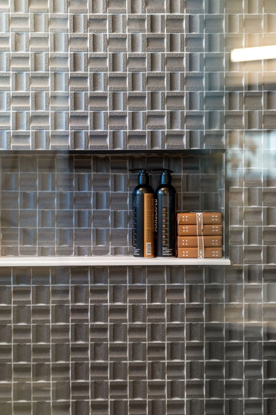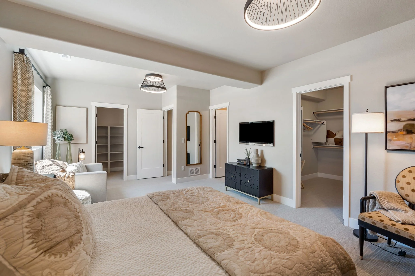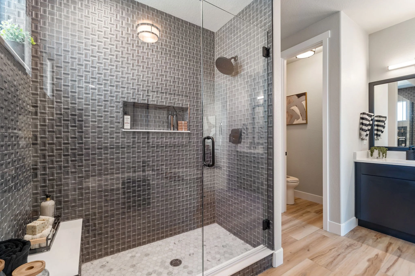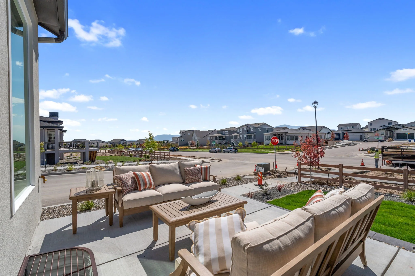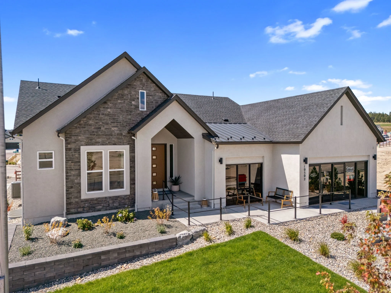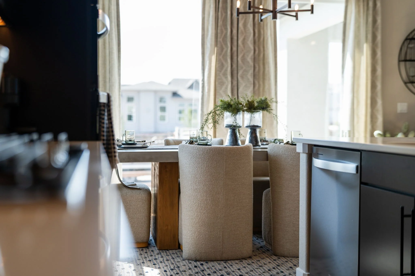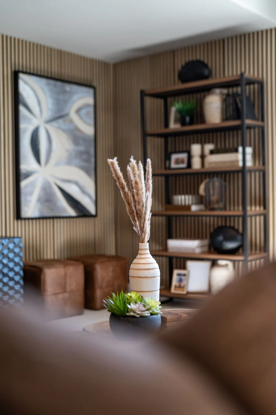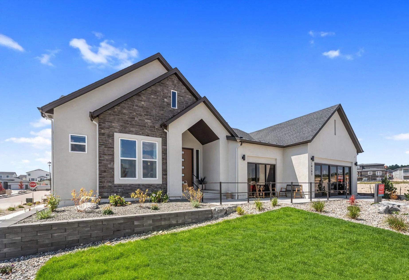WINNER BEST… Kitchen, Interior Design, Architectural Exterior, Overall Home
(Home Price Category $880,000-$960,000)
Hillspire 929 C
Wolf Ranch
10502 Hudson Yard Drive
Colorado Springs, CO 80924
5 Bedroom, 4.5 Bath, 3 Car Garage - 3,580 Sq. Ft.*
Base Price (Wolf Ranch) $668,900 | As Modeled: $960,000*
-
Interior Door: Lincoln Park Package
Kitchen Layout: Gourmet Kitchen with Whirlpool appliance package
Cooktop Model#: WCG97US6HS
Venthood Model#: WVW57UC6FS
Wall Oven Model#: WOEC7030PZ
Dishwasher Model#: WDT750SAKZ
Refrigerator Model#: WRF954CIHZ
Cabinets: Tidwell Urban II Door Style in Maple (HDF) Painted Black
Carpet: Shaw Relaxed Essance Marble with 1/2” 8lb rebond pad
Main Flooring: Shaw Luxury Vinyl Plank Homestead series in Butterfly White
Lighting Package: Maxim Goblet Collection in Bronze/Aged Brass finish
Bath Faucet Package: Moen Genta Collection in Matte Black finish
Kitchen Countertop: Calacatta Classique Quartz
Master Bath Countertop: Calacatta Ultra Quartz
Bath 4 Countertop: Calacatta Lumiere Quartz
Laundry Countertop: Blanca Quartz
Bath 2 Countertop: Calacatta Lumiere Quartz
Bath 3 Countertop: Carrara Delphi Quartz
Wet Bar Countertop: Super White Quartz
Stair Pickets: White Oak Handrail and Square Newel posts with Straight Iron & Rectangle Pickets in Satin Black
Fireplace Great Room: Heat n Glo Mezzo60 Firebox and Dal Tile Acreage 1x24 Palomino with Emser Black Borgini 18x35 and Emser Calacatta Giallo Honed 12x24
Fireplace Rec Room: American Olean Union 12x24” Platinum White Tile
Wood Stain Color: Mantel & Handrail Clear
-
Custom Wallpaper, Lighting, Wood Slat Walls, and Window Treatments by Cassidy Design
Great Room: Roboto XL 70” Ceiling Fan without light in Flat Black finish
Master Bedroom: Maxim 1 light pendant
Kitchen Pendants: Maxim Nordic 1 light pendant
Dining Room: Maxim Emana 6 Light Chandelier
Entry: ET2 Cycle
Bedroom 5: EtT2 Loom Flush Mount
Bedroom 2: Maxim Paramount Flush Mount
-
INTERIOR WALL & TRIM COLORS:
Wall: SW7029 Agreeable Grey
Trim: SW7006 Extra White
Ceilings: SW7029 Agreeable Grey
Doors: SW7006 Extra White
INTERIOR ACCENT WALL COLORS:
Laundry Room: SW9109 Natural Linen
Bath 2: SW6992 Inkwell
Entry: SW6992 Inkwell
Bath 3: SW7744 Zeus
Rec Room: SW7019 Gauntlet Gray
